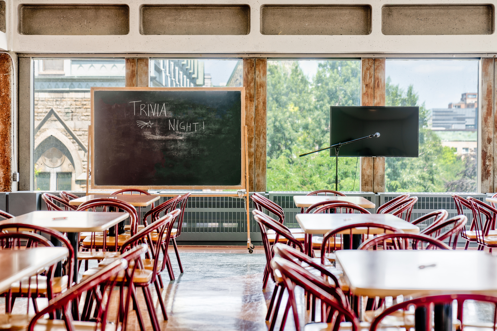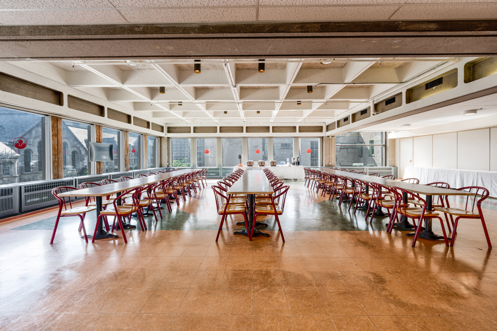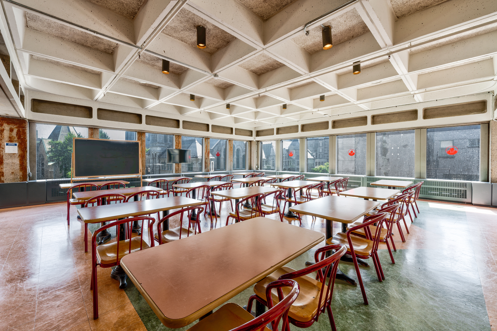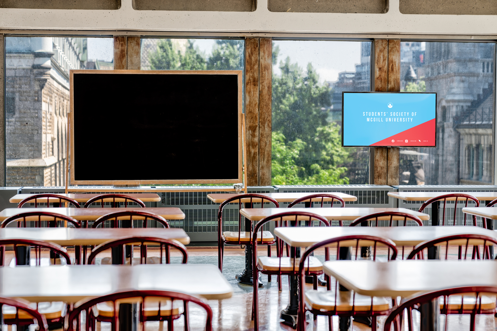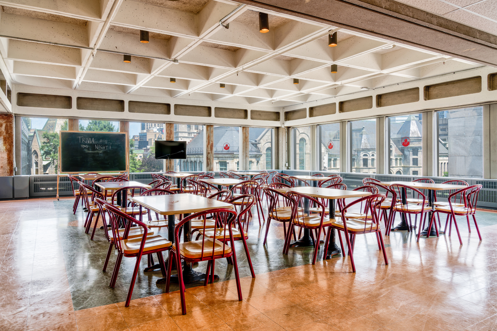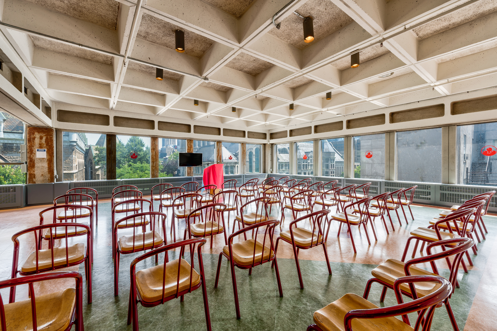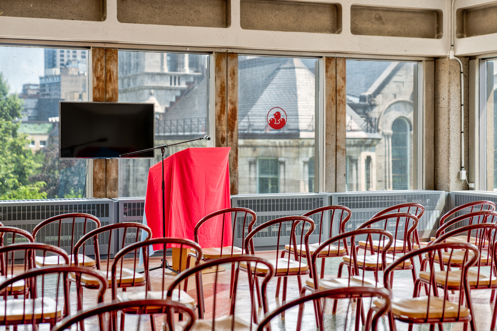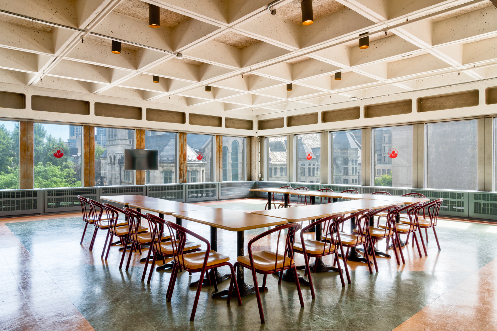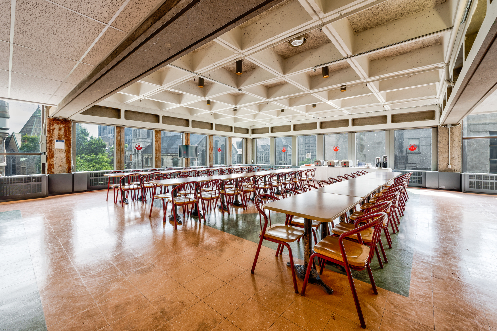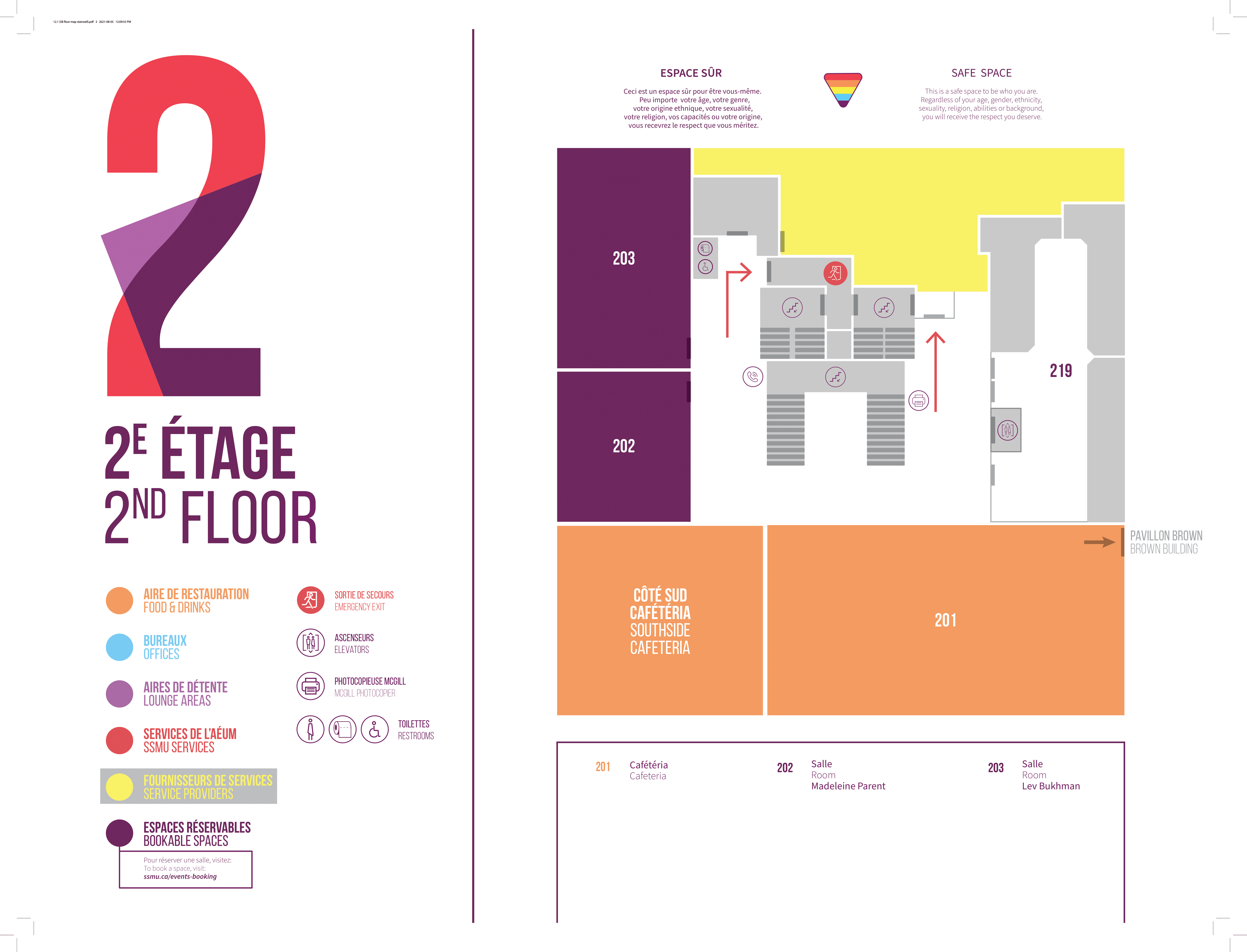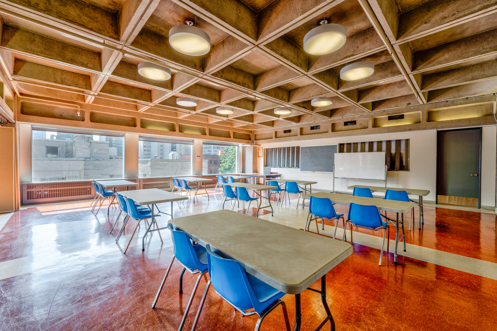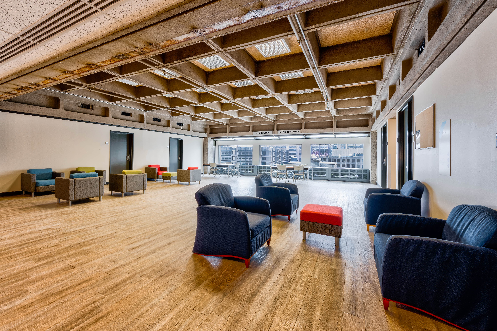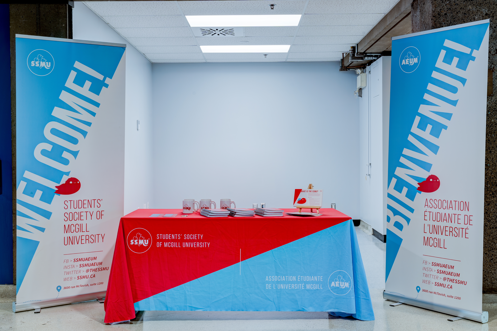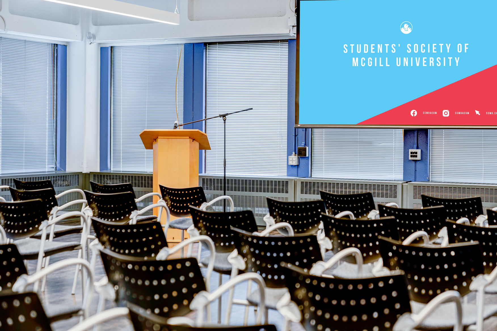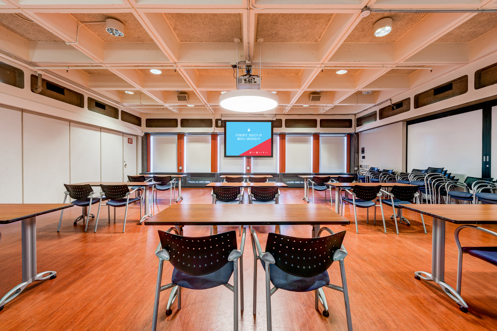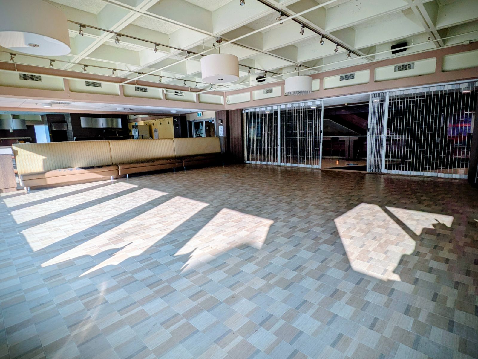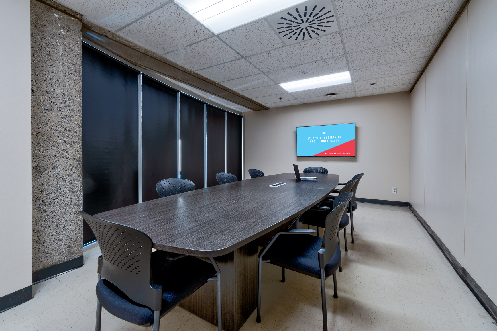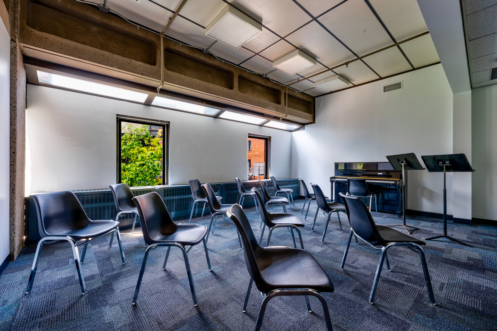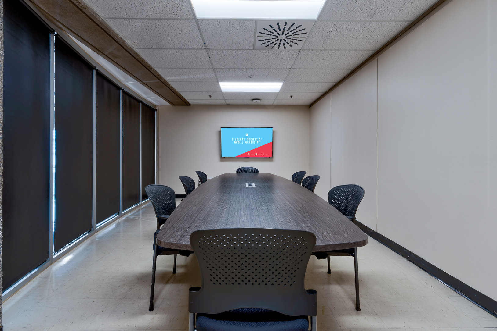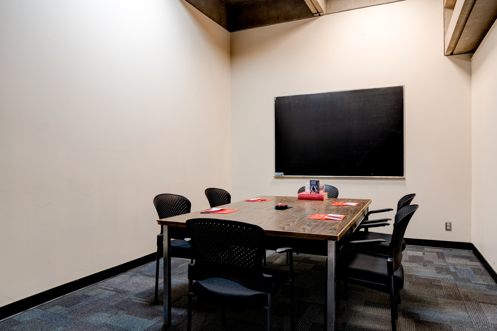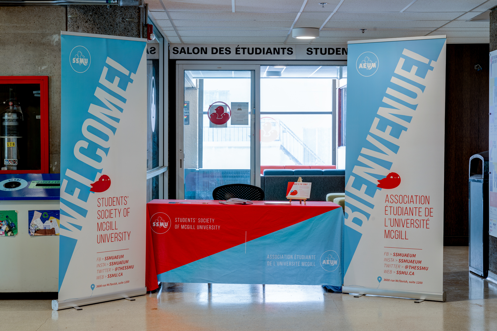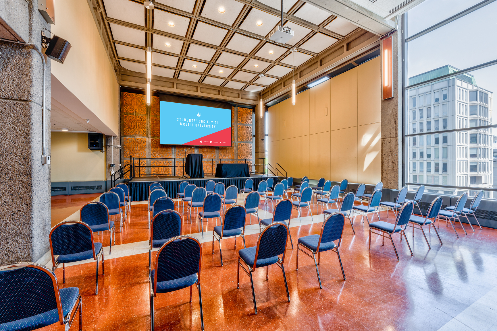43.5 Length x 44 Width x 8 Height. Area (ft2)= 1914 A versatile multipurpose event space designed for meetings, workshops, and food service. With the option to include mobile A/V equipment, it ensures seamless presentations and audiovisual experiences. The room's intelligent partition doors with sensors enable effortless expansion into adjacent areas, granting the flexibility to accommodate larger gatherings or tailor the space according to specific event requirements. Alert: This room is located adjacent to the Room 201-A and 202, separated by a partition. Please be advised that sound from adjacent events may be heard.
Capacity
Accommodates (Event Types)
20-80
Amenities (Included)
Dimensions
About this space
Other rooms you might be interested in
Room 106 | Flex Space
 10-70
10-70
